If you’re living in a smaller space, there’s no need to sacrifice style or functionality. With some clever design solutions shared by these amazing guys from wg-gesucht.de, you can create a home that is both beautiful and practical.
Lucky for you, today we’ll be sharing some innovative ideas to make the most of your limited square footage. From multi-functional furniture to creative use of vertical space, we’ve got you covered with plenty of inspiring ideas.
Multi-Functional Furniture
 The secret to making a compact prefab home feel spacious and organized is being creative with multi-functional furniture. These super handy pieces not only serve their primary purpose but also offer additional storage or can be transformed into different forms to suit your needs.
The secret to making a compact prefab home feel spacious and organized is being creative with multi-functional furniture. These super handy pieces not only serve their primary purpose but also offer additional storage or can be transformed into different forms to suit your needs.
Consider investing in a sofa that doubles as a pull-out bed, perfect for accommodating guests without sacrificing valuable space. A coffee table with built-in drawers or shelves provides hidden storage for books, magazines, and other living room essentials.
In bedrooms, opt for beds with under-bed storage compartments or those that have built-in shelving units on the headboard. This allows you to store extra linens, clothing, and personal items neatly out of sight while maximizing floor space.
Creative Vertical Space Use
Vertical space often goes overlooked in small living spaces, but it can be a game-changer when utilized effectively. Consider installing floor-to-ceiling shelving units or wall-mounted cabinets to make the most of those unused walls. These versatile storage solutions not only provide additional space for books, plants, or decorative items but also help reduce clutter on surfaces and create an organized look.
Another idea for creatively using vertical space is incorporating hanging elements such as floating shelves or hanging planters. These additions not only add visual interest but also free up valuable floor and counter space. Plus, they can serve as stylish accents that complement your overall design scheme.
Open Shelving and Transparent Elements
If you use open shelves, you can create a sense of openness and airiness in your living space. The lack of closed cabinets allows light to flow freely, making the room feel more spacious. But how? The key is to install them above countertops or kitchen islands. This not only provides easy access to frequently used items but also creates an opportunity to display your favorite dishes or decorative pieces.
In addition to open shelving, incorporating transparent elements such as glass doors or partitions can further enhance the illusion of space. Glass not only allows natural light to pass through but also gives an unobstructed view, making the area appear larger than it actually is. To maintain a clutter-free look with open shelving, it’s essential to keep things organized and tidy.
Zoning With Colors and Textures
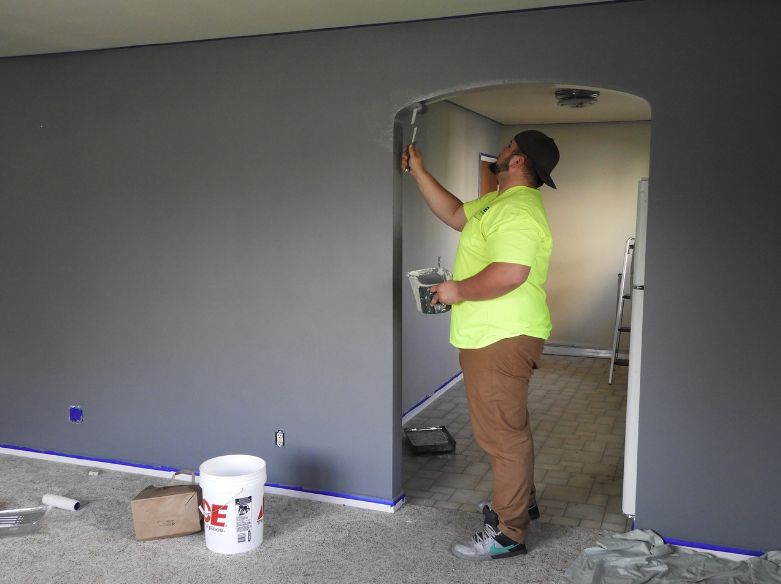 When it comes to compact prefab homes, every inch of space counts. That’s why using colors and textures strategically can help create distinct zones within your home without the need for walls or dividers. Rocking this idea is simple. All you need to do is to use different paint colors or wallpaper patterns in each area of your home.
When it comes to compact prefab homes, every inch of space counts. That’s why using colors and textures strategically can help create distinct zones within your home without the need for walls or dividers. Rocking this idea is simple. All you need to do is to use different paint colors or wallpaper patterns in each area of your home.
For example, you could use a bold color like teal in the living room to create a vibrant and energetic atmosphere while opting for a calming shade of blue in the bedroom for a more relaxing ambiance. Textures also play an important role in zoning.
You can differentiate spaces by incorporating different materials, such as reclaimed wood, on one wall to define the dining area while using sleek tiles in the kitchen to separate that space. Mixing textures not only adds visual interest but also helps visually separate one zone from another.
Creating an aesthetically pleasing and functional interior for your compact prefab home is about being innovative with design choices while keeping practicality in mind. With careful planning and attention to detail, even the smallest of spaces can become comfortable sanctuaries reflecting your personal style.…


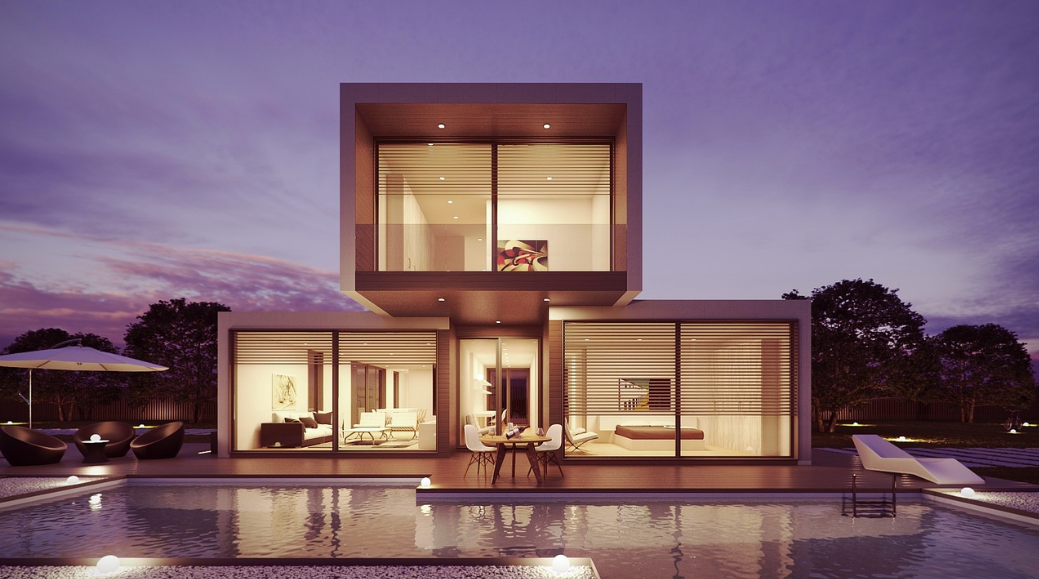

 You can install a filter on your well to filter all of the outlet pipes. Or you can have a whole-house filter installed on the main water line so that all the faucets in your home are filtered. Outdoor faucets are not filtered. Only one tap can be filtered, which saves money. Well, water is not subject to the same regulations as municipal water supply. You are responsible for the safety of your water.
You can install a filter on your well to filter all of the outlet pipes. Or you can have a whole-house filter installed on the main water line so that all the faucets in your home are filtered. Outdoor faucets are not filtered. Only one tap can be filtered, which saves money. Well, water is not subject to the same regulations as municipal water supply. You are responsible for the safety of your water. E.coli bacteria may also be present in your well water. To determine if your well water contains harmful bacteria, you need a coliform test. It will give you an estimate of the number of bacteria in your well water. While not all bacteria are harmful, a high number of bacteria in the water may indicate that your well water contains potentially harmful bacteria or viruses. It is essential to test your well water for contaminants and then use a water filter to remove them.
E.coli bacteria may also be present in your well water. To determine if your well water contains harmful bacteria, you need a coliform test. It will give you an estimate of the number of bacteria in your well water. While not all bacteria are harmful, a high number of bacteria in the water may indicate that your well water contains potentially harmful bacteria or viruses. It is essential to test your well water for contaminants and then use a water filter to remove them.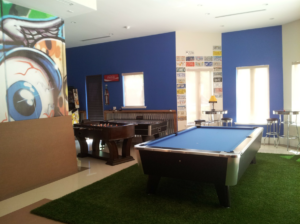
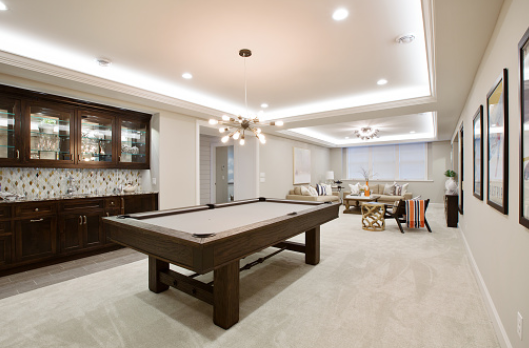
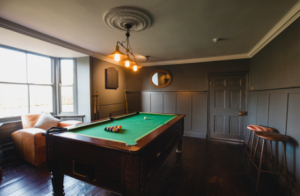 These tips don’t take into account the more superficial and cosmetic things to consider when buying a pool table. For example, what color of felt and wood you prefer. These decisions won’t affect the play on the table, but they are crucial because you will most likely be using them for a long time. Besides, it might be an essential factor for some people. They tend to match their furniture inside the playroom.
These tips don’t take into account the more superficial and cosmetic things to consider when buying a pool table. For example, what color of felt and wood you prefer. These decisions won’t affect the play on the table, but they are crucial because you will most likely be using them for a long time. Besides, it might be an essential factor for some people. They tend to match their furniture inside the playroom.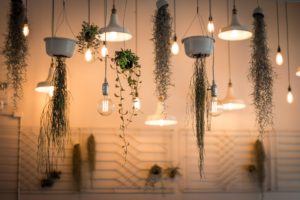
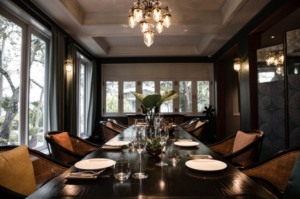 Cooking, baking soda, and in-home happy hours may benefit from great lighting. If it comes to your kitchen, it is essential to remember your lighting should set the mood and enable you to determine correctly for all of your chopping, searing, and kneading. It may illuminate your countertops as you work and maybe switched off with the flick of a switch when you want more ambiance. Light the kitchen’s shadowy corners with attributes such as counters, shelves, cabinets, and pantries.
Cooking, baking soda, and in-home happy hours may benefit from great lighting. If it comes to your kitchen, it is essential to remember your lighting should set the mood and enable you to determine correctly for all of your chopping, searing, and kneading. It may illuminate your countertops as you work and maybe switched off with the flick of a switch when you want more ambiance. Light the kitchen’s shadowy corners with attributes such as counters, shelves, cabinets, and pantries.